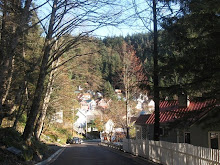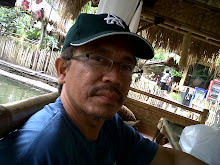Main Project :
1.General Car Parking
2.Special Parking PLace
3.Food Manufacture
4.Infrastructure
5.Management Office Operational and Marketing
6.Fruit Land Garden avarage 100-400 ha.
7.Fruits Showroom Place
8.Water System
9.Tranportation System
10.Fruit Laboratorium
11.Sistem Pengolahan Sampah u/Pupuk Organik
12.Sequrity Sistem
Support Project :
1.Outbond
2.Home garden
3.Hotel and Konvention
4.Villages Tourism
5.Waterboom and water park
6.Camping Ground
7.Family Play Garden
8.Danau Buatan and water fall
9.KIos Pedagang
10.Restauran Francase and Traditional
11.Masjid
12.Pintu Gerbang
13.Peternakan u sampah organik.
14.Pemancingan
15.Sekolah Tinggi Pertanian Buah
Jumat, 26 Juni 2009
Kamis, 25 Juni 2009
HOME GARDEN PROJECT

Master Plan of Fruit City
Land avarage : 7000 ha
Located : Kecamatan Beber Kabupaten Cirebon

Site Plan Zone
There are two access to reach The Home Garden Site.Its about 1 km and 3km from main entrance way.

Site Plan
Land size : 100 ha,Land size each Home garden began 5000 until 1 ha.
Accesibilitas : Two access,two site entrances.
View : Two View ,to sea and city,second to mountaint view.

Site Entrance Plan
This place for entrance toward Home Garden stay.There are two site entrance.
Langganan:
Postingan (Atom)



